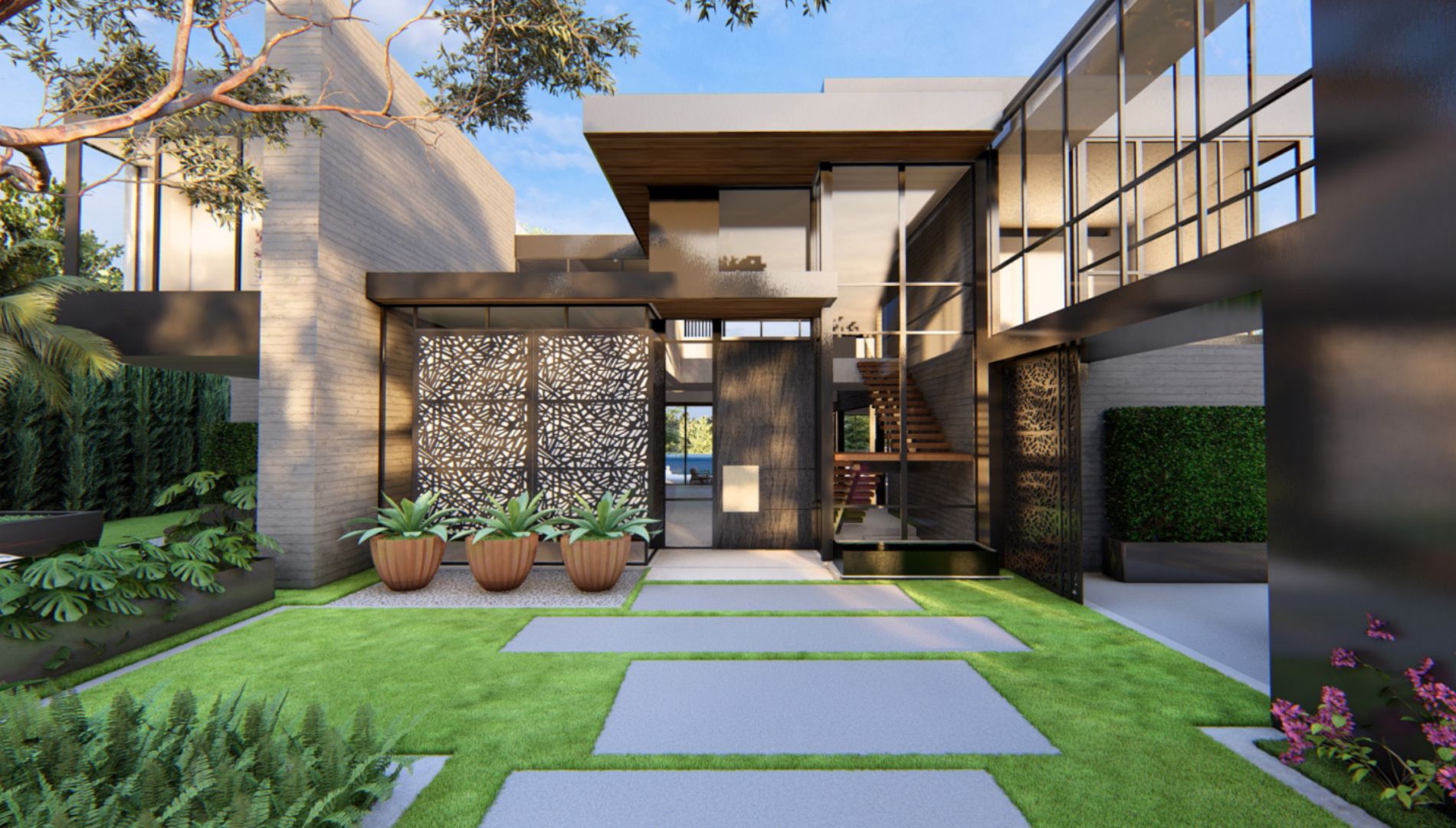A New Chapter in Innovation, Design, and Purpose
Alair Orlando has officially been named the builder of The New American Home® 2026 (TNAH)—the flagship show home of the NAHB International Builders’ Show® (IBS). This announcement marks a historic first: Alair is the first national builder to lead the construction of this high-profile project, which exemplifies the latest in residential design, technology, and performance.
Set in Winter Park, Florida, TNAH 2026 is not just about building a spectacular home—it’s about creating lasting impact. This year’s edition introduces a deeper purpose, a philanthropic mission, and a home that tells a story of community.
Purpose-Driven Design
This year’s home is being built for Jason Eichenholz, Ph.D., a serial entrepreneur and philanthropist whose passion project—Jonathan’s Landing Foundation—will benefit directly from this effort. Inspired by his son Jonathan, a young adult with autism, Eichenholz is matching the value of all in-kind contributions from sponsors to support housing and employment opportunities for adults with autism through Jonathan’s Landing.
“This home isn’t just a showcase of the future of home building—it’s a symbol of what’s possible when passion, philanthropy, and innovation come together,” says Eichenholz.
Led by Alair Orlando
Construction is underway under the leadership of Daniel Kennerly and Jim Krantz, Partners at Alair Homes Orlando. Their deep personal connection to the cause brings even more meaning to the project.
“This project means everything,” says Krantz. “My son, Luke, has been friends with Jonathan for over a decade. To know this home will support a future where they and others like them can thrive is powerful.”
This will be the final New American Home built in Orlando, with all future TNAH projects moving exclusively to Las Vegas.
Design and Innovation Team
The home is a collaboration of top-tier professionals and performance specialists, including:
-
Architect: Michael Wenrich Architects
-
Interior Design: Steele Street Studios
-
System Integration: Brilliant NextGen
-
Landscape Architecture: Mills Design Group
-
Building Performance & Sustainability Consulting: Home Innovation Research Labs
-
Sustainability Certifications: Targeting NGBS Emerald, ENERGY STAR, Indoor airPLUS, DOE Zero Energy Ready Home, and a HERS Index of -30+
Sponsors and Industry Support
The New American Home 2026 is made possible by generous support from NAHB Leading Suppliers Council members and a wide range of industry sponsors. These include:
-
Platinum Sponsors:
-
Gold Sponsors:
-
Silver Sponsors:
And many more contributing manufacturers and participating companies. Additional sponsors and suppliers will continue to be added as the project progresses, ensuring that this home showcases the most current innovations and high-performance building solutions available in today’s market.
Home Features at a Glance
The TNAH 2026 home will span 7,414 sq. ft. of living space (15,176 sq. ft. under roof) and include:
-
Six bedrooms and eight bathrooms
-
A private second-floor primary suite with a balcony spa
-
A full basement with a wellness room, wine cellar, theater, and game room
-
18-car underground garage with car elevator and lift system
-
An infinity-edge pool overlooking a lake with boating access
-
High-performance systems, sustainable construction, and cutting-edge technology throughout

Join Us at IBS 2026
The New American Home 2026 will be open for tours during the NAHB International Builders’ Show in Orlando, February 17–19, 2026. Builders, designers, media, and industry leaders are invited to experience firsthand what the future of homebuilding looks—and feels—like.
Follow Alair Orlando and Alair Florida for construction updates, behind-the-scenes features, and product highlights as we bring this visionary home to life.